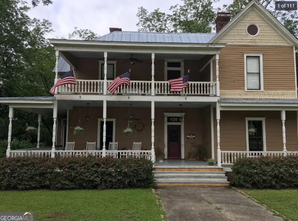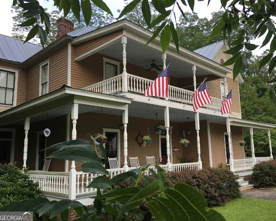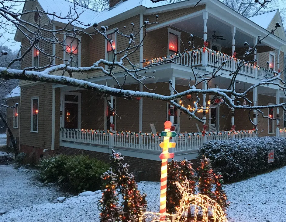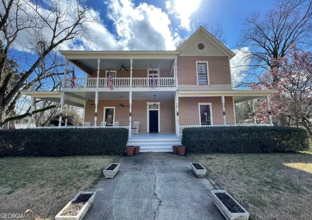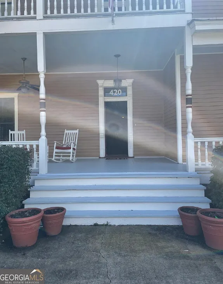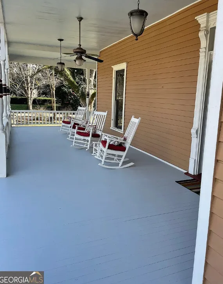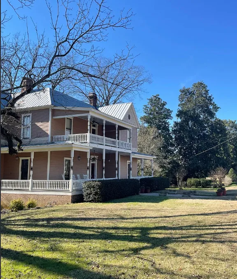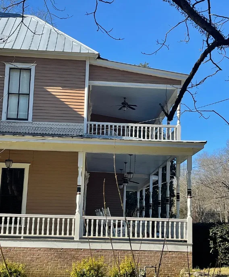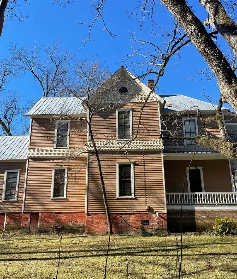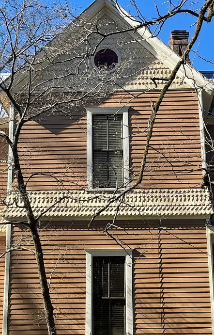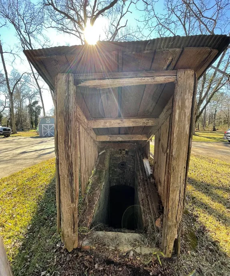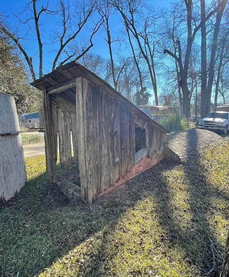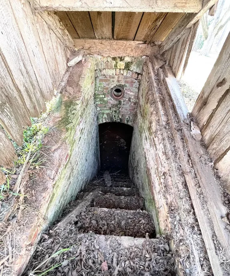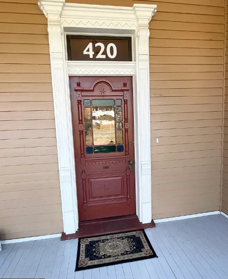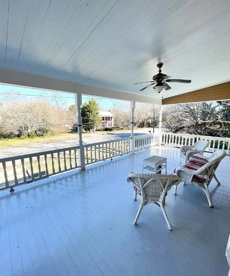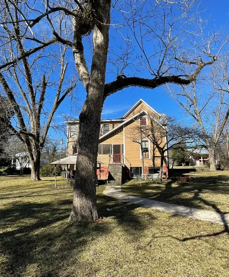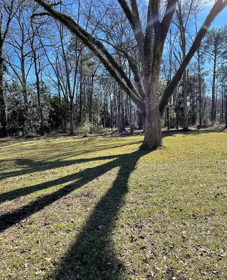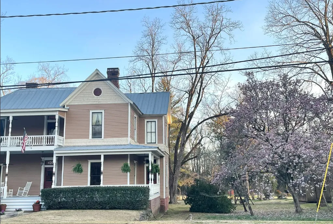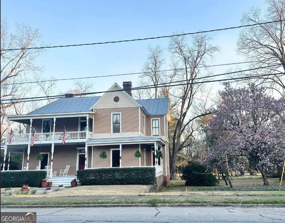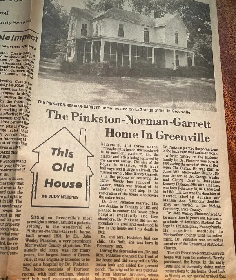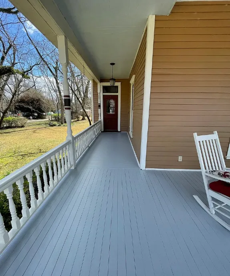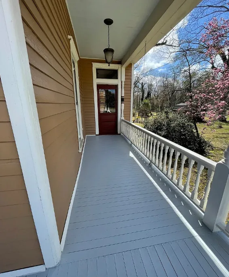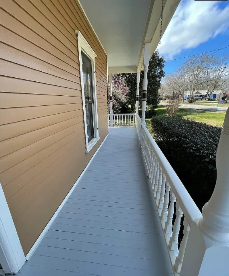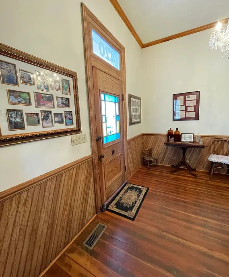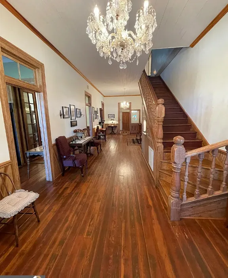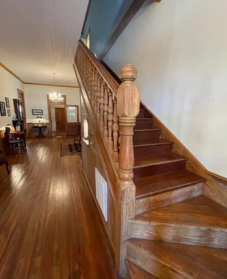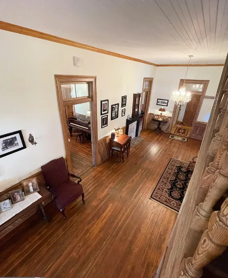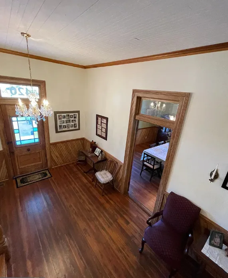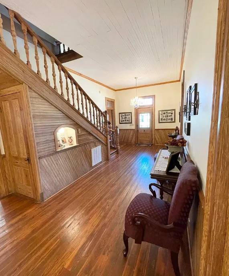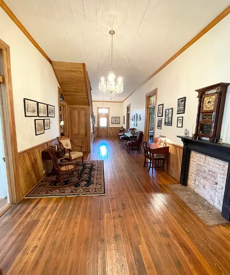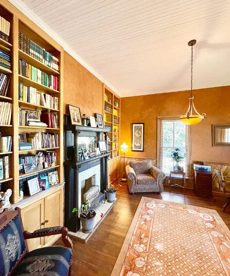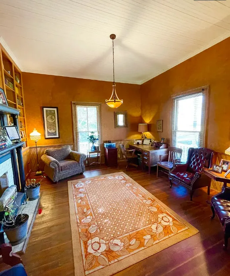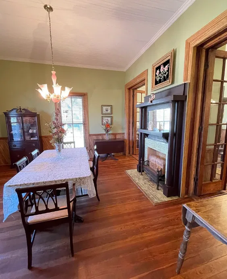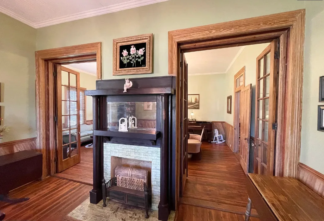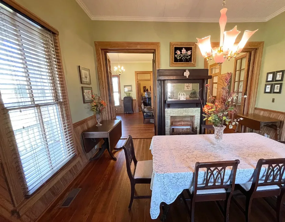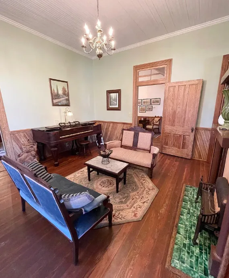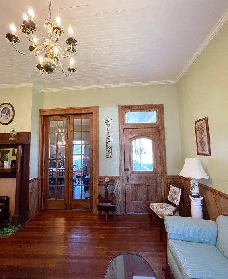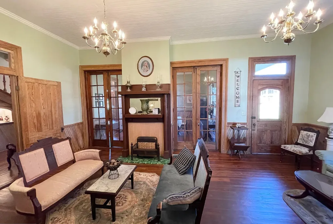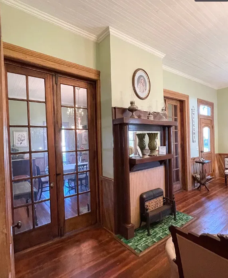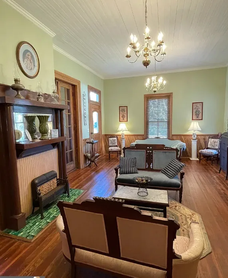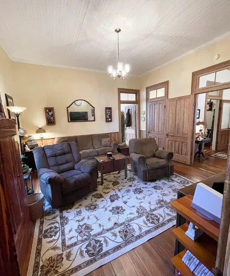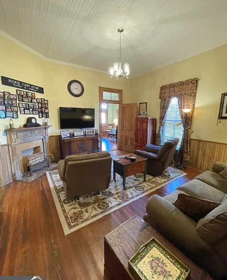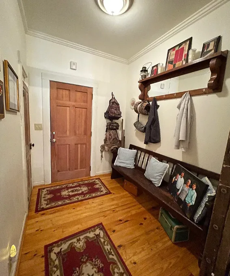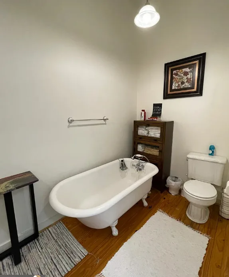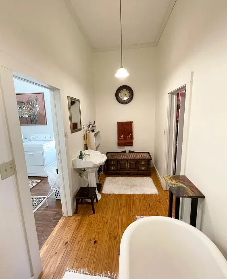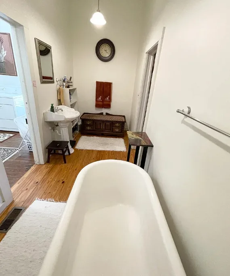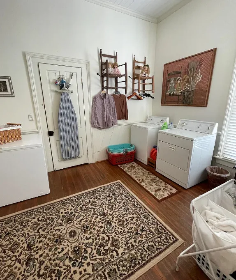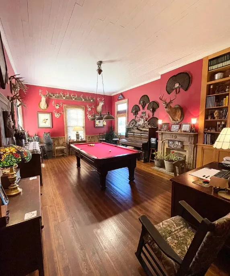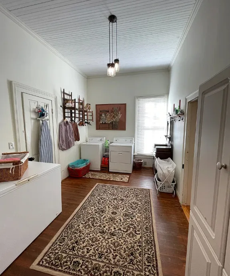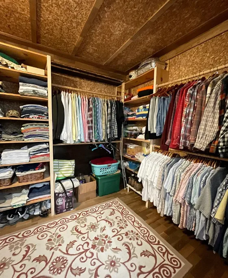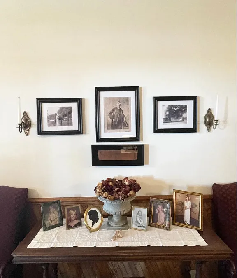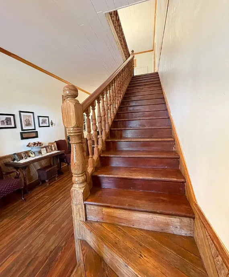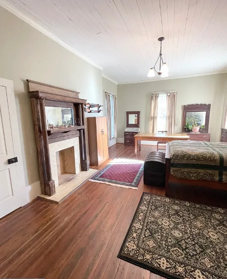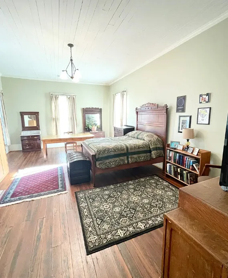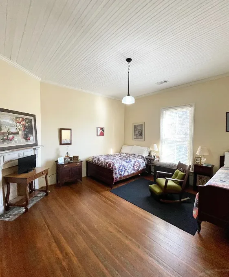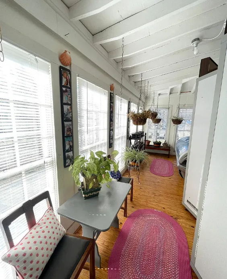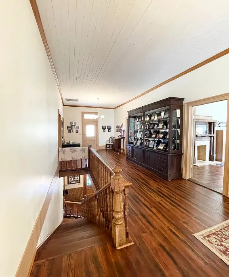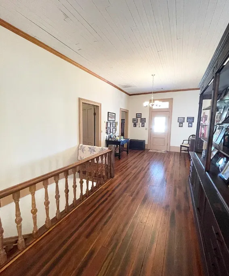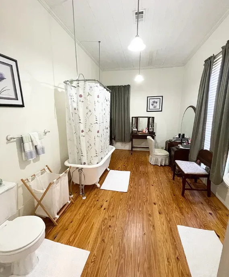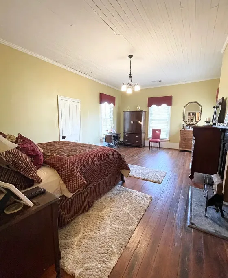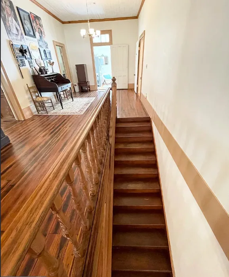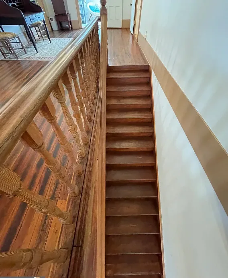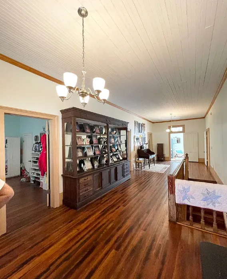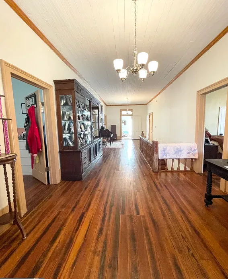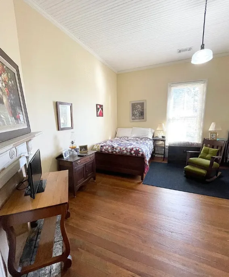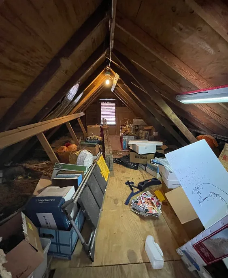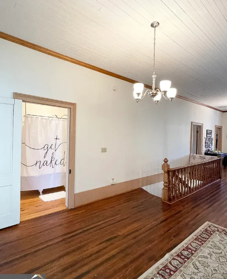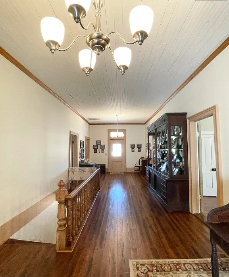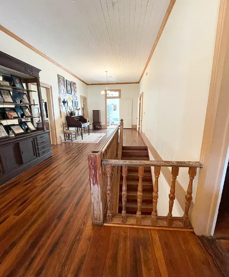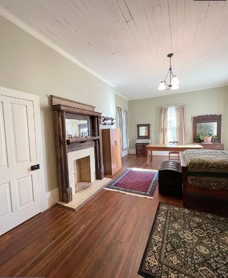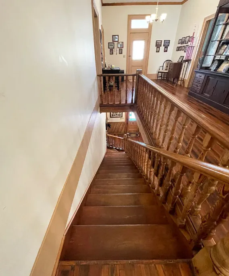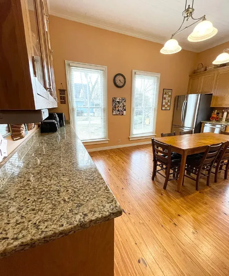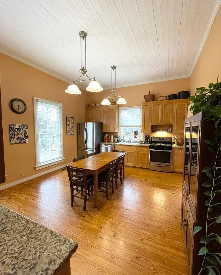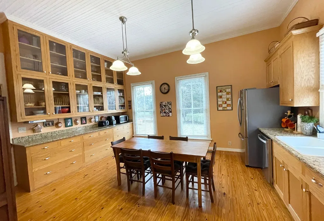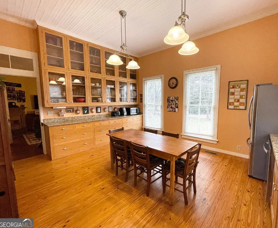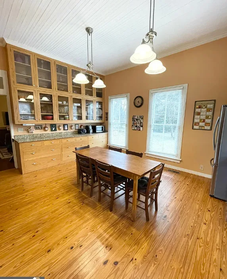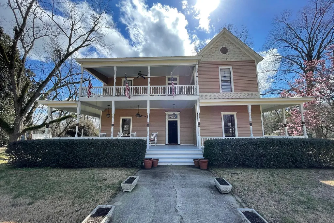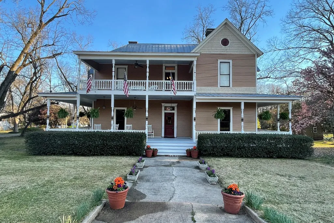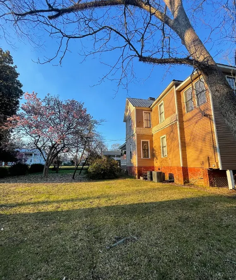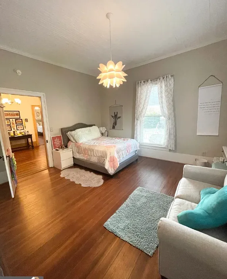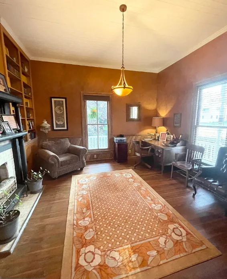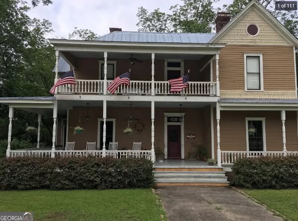Step into a beautifully preserved piece of Georgia history with the iconic John Wesley Pinkston House, a grand 1893 Victorian estate located on 1.05 acres in the heart of Greenville, GA. Rich in heritage and architectural integrity, this stunning home blends timeless elegance with thoughtful modern updates—offering over 5,300 square feet, six bedrooms, and four bathrooms of pure character and Southern charm.
🏛 Historical Significance
Built by Dr. John Wesley Pinkston, one of Meriwether County’s earliest physicians, this home has deep roots in the community. Originally considered for use as a hospital, the residence includes unique features from its medical past. According to local lore, Dr. Pinkston treated patients upstairs and installed a metal spiral staircase off the back porch for private access. Though the hospital plan never came to fruition, his legacy lives on in this cherished residence—his family’s portraits still hang in the front foyer.
✨ Interior Features
From the moment you arrive, you’ll be captivated by the double front porches, ornate front door, and classic Victorian detailing. Inside, the home exudes warmth and craftsmanship, with features that include:
- Grand staircase reminiscent of Gone with the Wind
- Crystal chandeliers and 11 original fireplaces with stunning mantels
- Soaring ceilings with faux transoms that filter light throughout the home
- Original hardwood floors and beautifully restored wood trim
- Formal parlor, formal dining room, and library/office with built-in bookshelves
- Spacious eat-in kitchen with ample cabinetry, new stainless steel appliances, and cozy den nearby
- Large mudroom, laundry room, cedar-lined walk-in closet, and billiard room
Each of the three bathrooms features vintage clawfoot cast iron tubs with shower extensions, blending period charm with practical comfort.
🛏 Upstairs Living
Upstairs offers a spacious and flexible layout with five bedrooms, a cozy loft/landing area, and:
- Sunroom for year-round relaxation
- Balcony porch overlooking the grounds
- Hidden attic access behind a built-in bookcase—perfect for imaginative hideaways or secret storage
🌳 Exterior & Grounds
The outdoor space is just as enchanting as the interior. Surrounded by established pecan trees, lush shrubbery, and a hand-laid stone garden wall, the grounds offer a peaceful escape and practical additions:
- Underground storm shelter with a framed entry and arched brick ceiling—sturdy and secure, if a bit mysterious!
- Root cellar beneath the kitchen with standing room, windows for natural light, and exterior access
- Detached storage areas and abundant space for gardens or outdoor entertaining
🏠 Lovingly Maintained Legacy
Lovingly restored and maintained by the Atkins family since 1985—descendants of long-time Greenville residents—the home has been updated with care while preserving every bit of its original character. All woodwork has been stripped to reveal the natural grain, and updates were made with historical accuracy in mind.
Whether you’re a history enthusiast, a lover of Victorian architecture, or someone dreaming of a spacious home with stories to tell, The John Wesley Pinkston House is a once-in-a-lifetime opportunity. With its blend of elegance, legacy, and livability, this home is ready for its next chapter.
📍 Location: Greenville, Georgia
📐 Square Footage: 5,306 sq ft
🛏 Bedrooms: 6
🛁 Bathrooms: 4
🌳 Lot Size: 1.05 acres
💰 Price: $345,000
