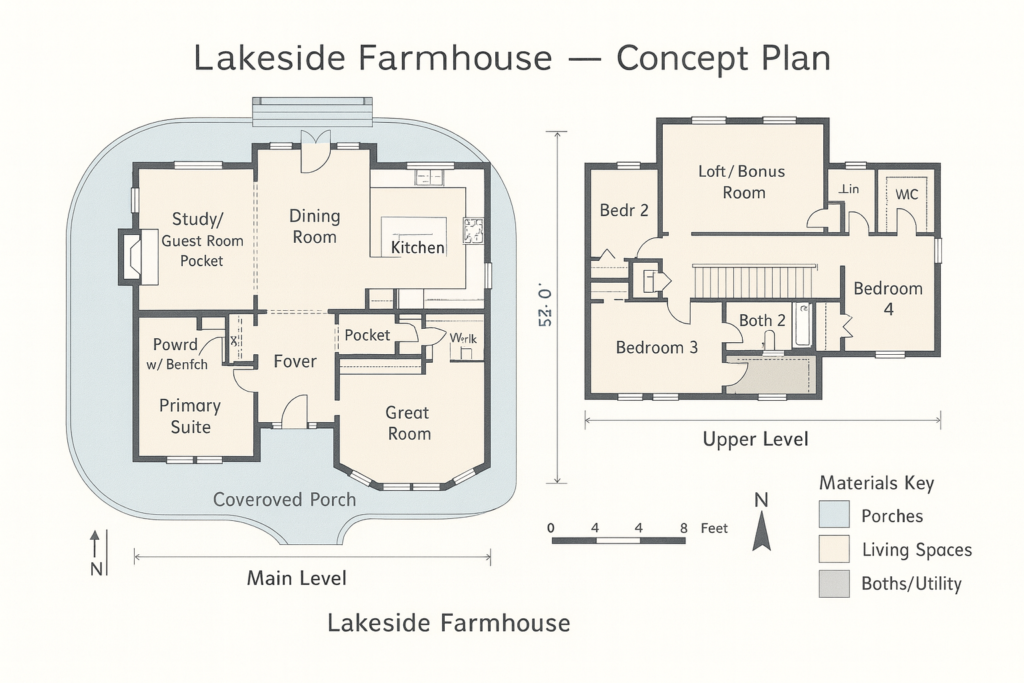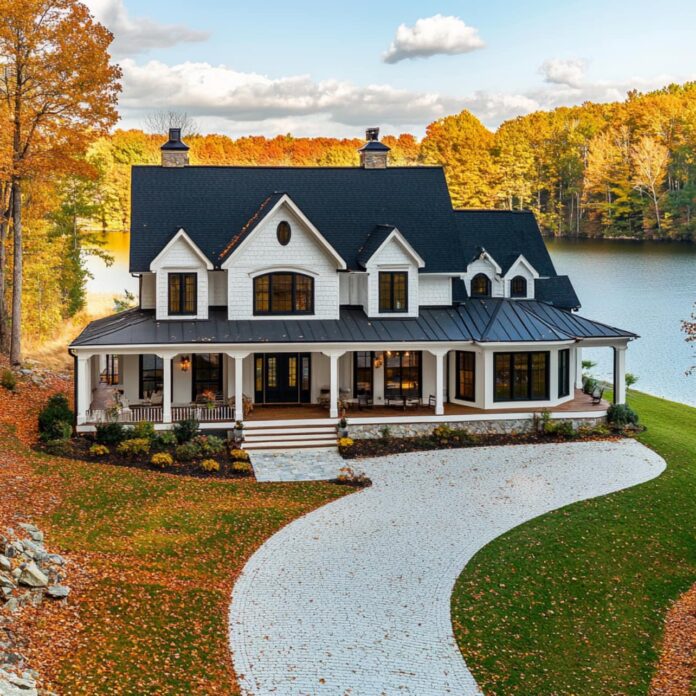Lakeside Farmhouse Tour + Concept Floor Plan

If you’ve ever dreamed of a classic American farmhouse set right on the water, this one checks every box. Crisp white siding, black windows, a standing-seam metal roof, and that sweeping wrap-around porch—everything about this home says, “slow down and stay awhile.” Below, we’ll walk through the design highlights and how the accompanying concept plan turns those charming looks into an easy-living layout made for everyday life and weekend gatherings.
First Impressions: Timeless Farmhouse Curb Appeal
From the curved drive, the façade layers gables, dormers, and shingle accents for depth and symmetry. Two cupolas nod to tradition, while dark window grids and the metal roof introduce a modern edge. The porch wraps on three sides, creating multiple outdoor “rooms” for rocking chairs, sunset dinners, and rainy-day coffee under cover. Because the house sits just off the lake, nearly every main-level space is positioned to borrow the water view.
Main Level: Easy Flow, Wide Porches, Lake Views
Foyer & Sightlines
Step in from the front steps and you’re greeted by a gracious foyer with a straight-through view to the great room and the water beyond. Circulation is simple: private spaces to the left, active spaces to the right, and the porch always within a few steps.
Great Room
Anchoring the rear of the plan, the great room is wrapped in windows and opens onto the covered porch. It’s the kind of room that can handle a big sectional and a long harvest table during the holidays, yet still feel cozy on a Tuesday movie night.
Kitchen & Dining
Just off the great room sits a cook’s kitchen with a generous island. The dining room stitches kitchen and porch together, so meals can slide outdoors without breaking the flow. A walk-in pantry (tucked discreetly near the kitchen entry) keeps countertop clutter at bay, while a short path to the porch makes grilling duty delightfully convenient.
Primary Suite on the Main
A defining feature of this plan is the first-floor primary suite—quiet, roomy, and located away from the bustle. It includes a spa-style bath and a walk-in closet, with windows oriented to capture soft morning light. Optional porch access turns late-night stargazing into a habit.
Flexible Study / Guest Room
Near the foyer, a front study doubles as a true guest room when needed. Add built-ins for a work-from-home setup, or keep it streamlined for overflow holiday guests.
Powder, Mud Bench & Everyday Function
A powder room and a built-in bench land near the main entry—perfect for dropping boots and bags. Storage nooks are distributed smartly so the ground floor stays tidy without a single giant catch-all room.
Upper Level: Space to Spread Out
Head upstairs and you’ll find a bright loft/bonus room—a natural spot for homework, a Peloton, or a cozy TV den. Three secondary bedrooms share two well-placed baths (one hall bath, one with a private water closet), plus a linen closet for easy restocking. The separation between rooms keeps noise down and gives everyone a corner to call their own.
Outdoor Living: The Wrap-Around Advantage
That porch isn’t just pretty—it’s purposeful. By circling the house, it delivers:
- Sun management: pick a sunny corner on cold mornings or a shady stretch for summer afternoons.
- Room zoning: create a front porch lounge, a lakeside dining zone, and a screened nook if bugs are a concern.
- All-weather use: a standing-seam roof and deep overhangs make rainy days sound romantic instead of restrictive.
Out back, a gentle slope suggests a stone path down to the water, where a small dock or firepit would complete the “weekend forever” vibe.
Why This Plan Lives Large (Without Wasted Space)
- Right-sized footprint: The layout favors simple rectangles that are efficient to frame, while the porch delivers drama without complex roof gymnastics.
- Views where they matter: Great room, dining, kitchen, and primary suite are all oriented to the lake.
- Flexible rooms: The study/guest room and the loft adapt as life changes—from nursery to office, Lego lounge to teen hangout.
- Traffic smarts: Short, clear paths and minimal hallways mean more usable square footage.
Thoughtful Details to Consider
- Fireplace wall: Center a fireplace with flanking windows in the great room to anchor furniture and keep the lake view uninterrupted.
- Butler’s pass-through: Add a pocket-door pass-through from kitchen to dining for dishes and barware.
- Laundry options: Keep it on the main near the primary suite, or tuck a compact stack upstairs to lighten the load.
- Porch screens: If mosquitos are your nemesis, screen the lakeside corner and leave the front stretches open.
- Garage connection: A side-load garage with a breezeway or mud hall would slot neatly on the kitchen side of the house.
Who This Home Suits Best
- Lake and countryside families who want porch-to-yard living and easy supervision of outdoor play.
- Multigenerational households that benefit from a main-floor suite and separate upstairs bedrooms.
- Retreat seekers planning a second home that still works as a full-time residence later.
- Hosts at heart who love long tables, firepits, and the rhythm of doors opening onto a porch all day long.
Customization Ideas
- Convert the loft into a bunk room for epic cousin campouts.
- Add a small coffee bar in the primary suite or a reading window seat in Bedroom 2.
- Extend the rear porch to create an outdoor kitchen with a built-in grill and beverage fridge.
- Finish a walk-out lower level (if your lot allows) with a game room and lake gear storage.
Quick Plan Snapshot (Concept)
- Style: Modern farmhouse with wrap-around porch
- Levels: 2
- Bedrooms: 4 total (primary on main + 3 up)
- Flex Spaces: Main-level study/guest, upper-level loft/bonus
- Baths: 3+ (primary suite bath, powder on main, hall bath up; optional second upper bath)
- Outdoor Living: Covered porch on three sides with multiple seating/dining zones
- Orientation: Main living areas aimed at lake views
Note: This is a concept plan intended to inspire your build or remodel. Dimensions and room labels can be tailored to your lot, climate, and budget.
Final Thoughts
Great homes don’t just look good in photos; they make everyday living feel effortless. This lakeside farmhouse pairs classic curb appeal with a plan that respects how people actually move, gather, and rest. With the primary suite on the main, three bedrooms and a loft upstairs, and that all-season porch tying it to the landscape, it’s a home designed to be loved for decades.
If you’d like, I can turn this concept into a printable spec sheet or help draft variant layouts (garage options, screened porch, or a finished lower level).
