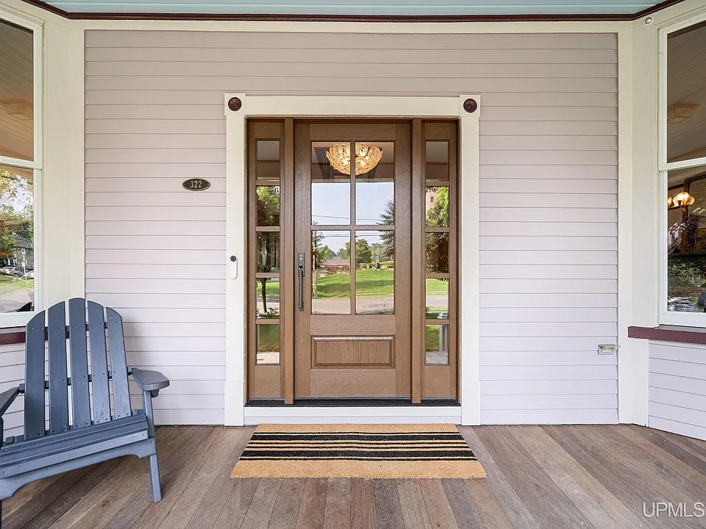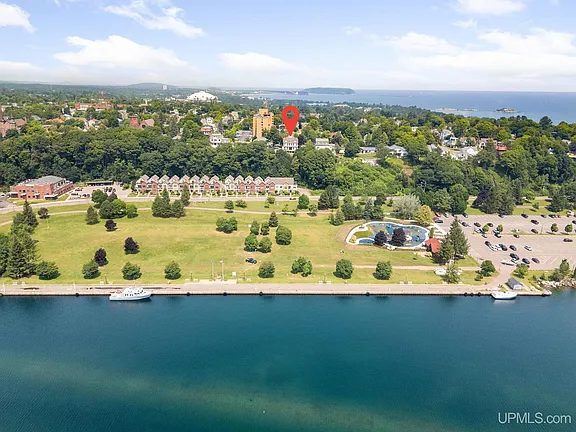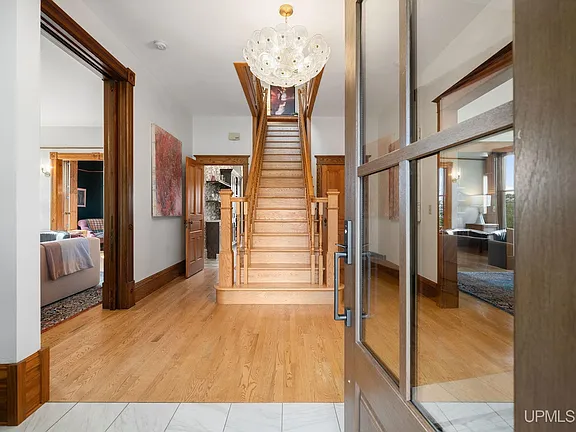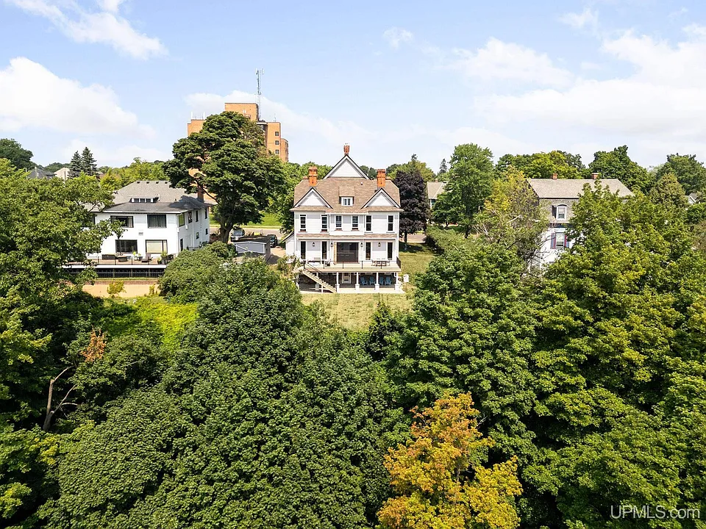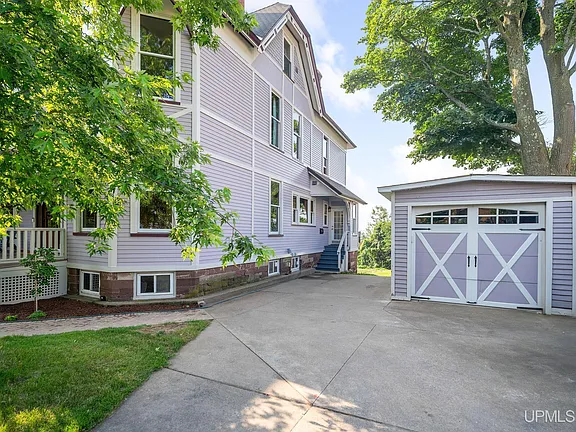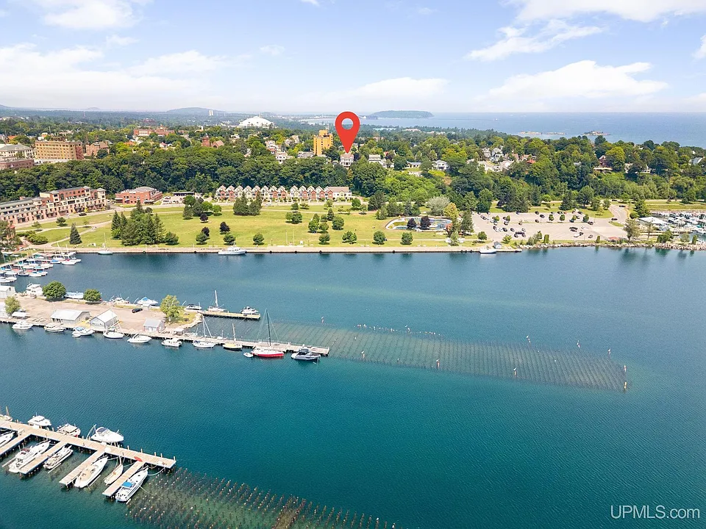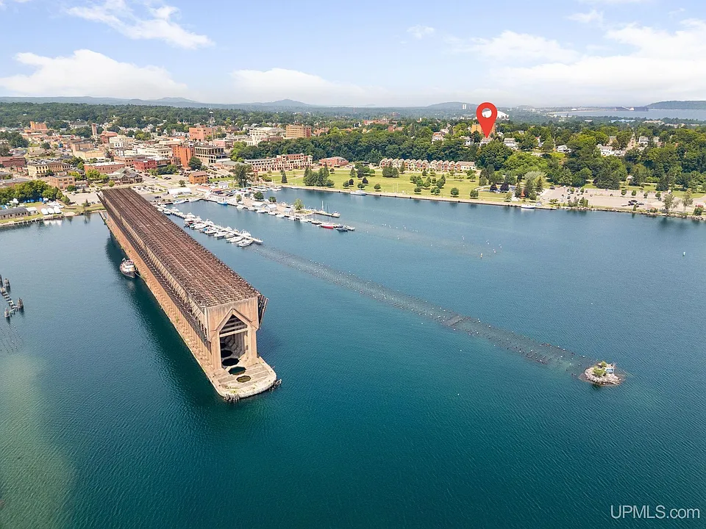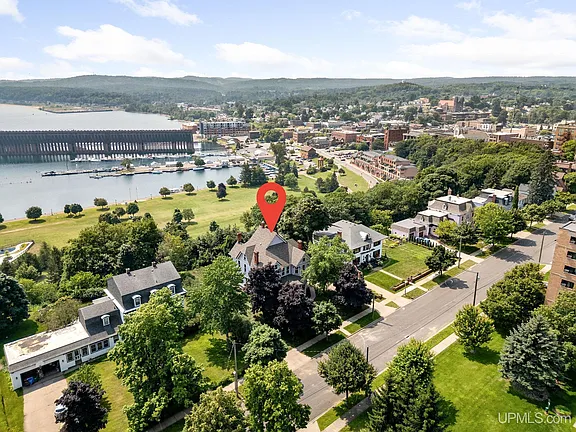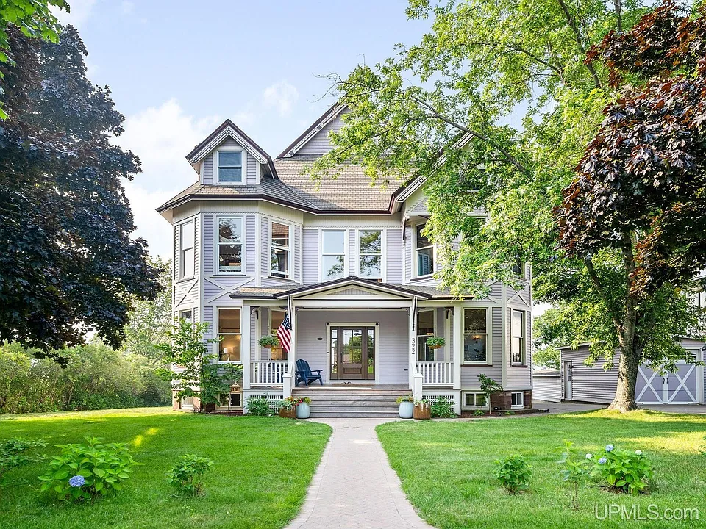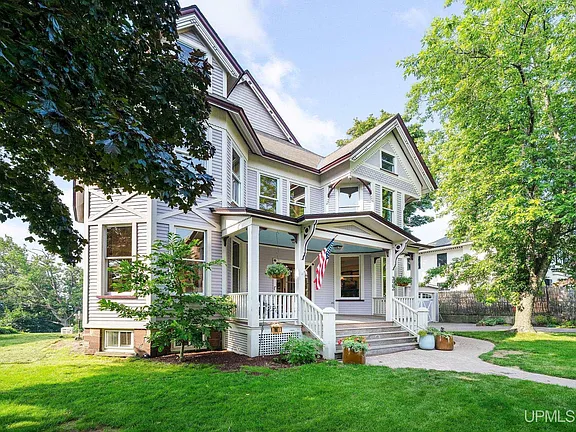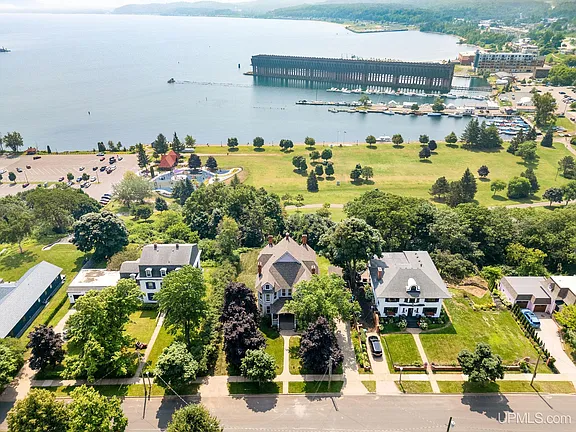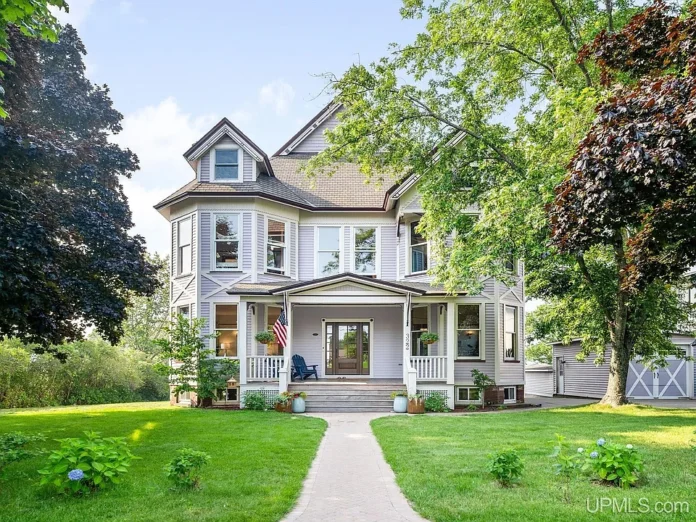Nestled high above the breathtaking lower harbor of Lake Superior, this exceptional Victorian estate at 322 E Ridge Street is a stunning blend of timeless architectural integrity and contemporary refinement. Built in 1880 and spanning over 6,700 square feet, this four-bedroom, four-bathroom masterpiece offers an unparalleled lifestyle in one of Marquette’s most cherished neighborhoods. Every detail has been thoughtfully restored or reimagined, from soaring ceilings and original hardwood floors to custom finishes and sophisticated living areas.
Bathrooms: Spa-Inspired Sophistication
The residence features three full bathrooms and one half-bath, each exquisitely designed to provide comfort, elegance, and spa-like indulgence. Two full bathrooms on the upper floor (each 17 x 6 ft) boast upscale finishes, curated tile work, and premium fixtures that balance modern luxury with historic charm. Dual vanities, custom mirrors, and soaking tubs invite peaceful relaxation, while natural light floods through thoughtfully placed windows.
On the lower level, a basement bathroom measuring 11 x 8 ft provides convenience for guests or extended family members staying in the fully appointed guest quarters. The first-floor powder room blends seamlessly into the home’s aesthetic, offering refined comfort with vintage-inspired finishes. Every bathroom has been designed with usability and luxury in mind, elevating the everyday into something extraordinary.
Bedrooms: Oversized Elegance and Comfort
The home offers four oversized bedrooms, each located on the upper level to maximize privacy and serenity. Two of the bedrooms are 14 x 22 ft (308 sq ft each), offering expansive space rarely found in historic homes. Large windows invite in spectacular harbor views, while high ceilings and original woodwork lend timeless character.
A third bedroom, 14 x 17 ft (238 sq ft), and a fourth, 14 x 20 ft (280 sq ft), provide ample space for family, guests, or creative use. Whether used as sleeping quarters, office space, or a reading retreat, each room maintains a unique charm. Deep closets and natural hardwood floors complete the picture of functional beauty.
The primary bedroom suite is particularly noteworthy, featuring private access to one of the spa-inspired bathrooms and exceptional views of the surrounding landscape. Whether waking up to sunrise over Lake Superior or relaxing at night in a tranquil environment, this suite offers a lifestyle of refined peace.
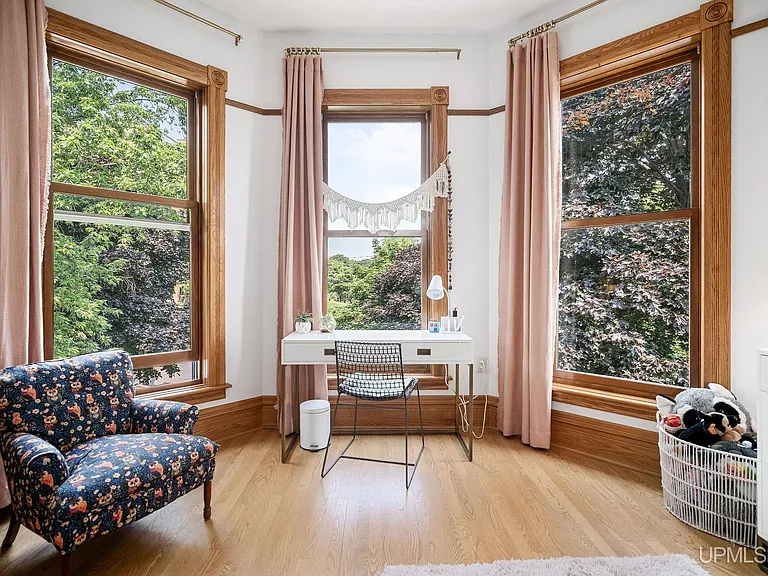
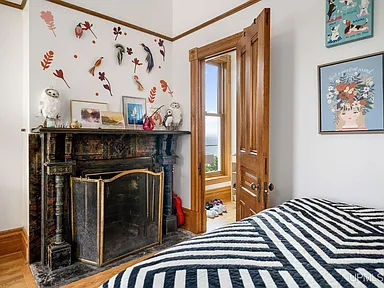
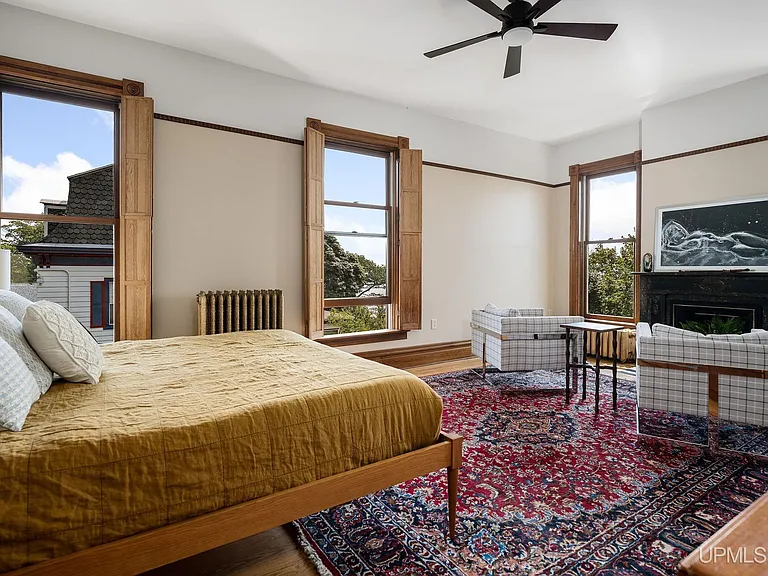
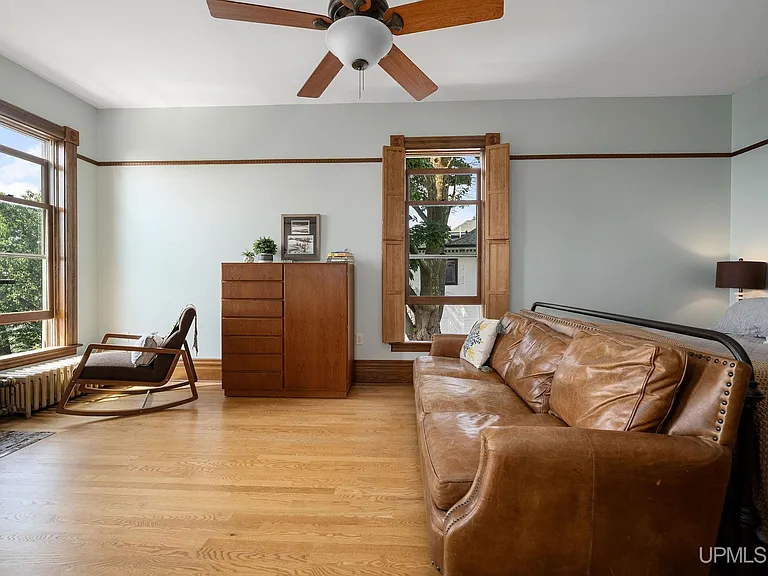
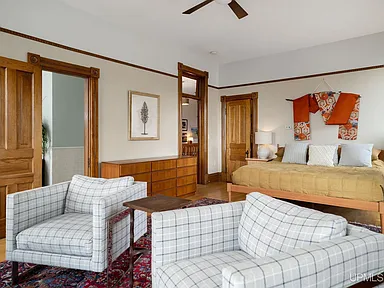
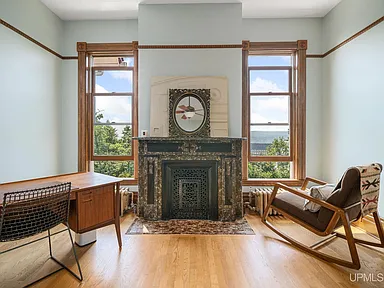
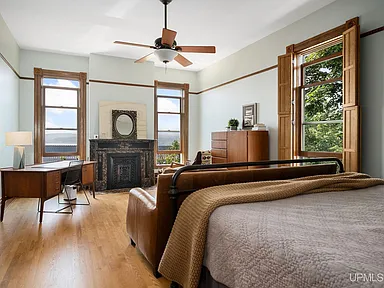
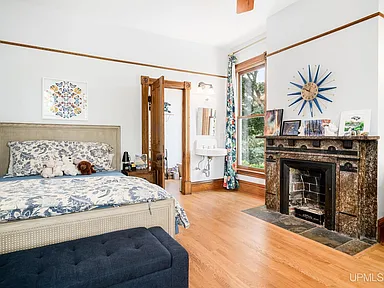
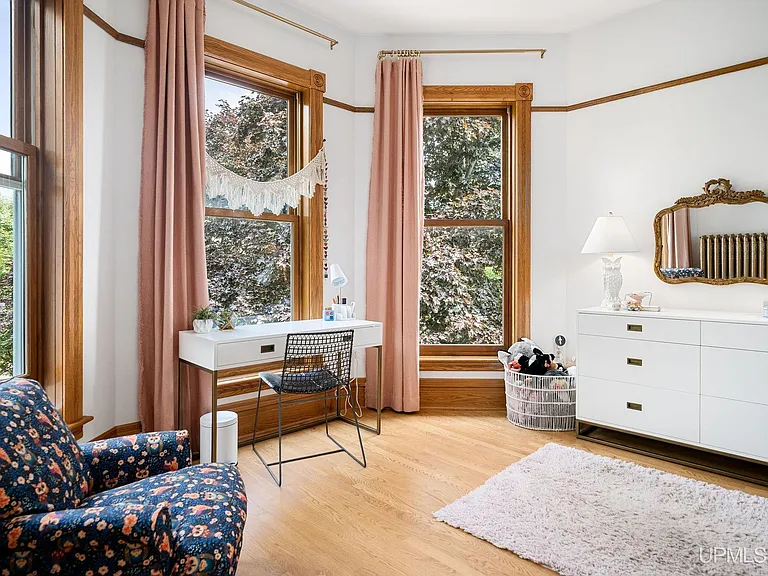
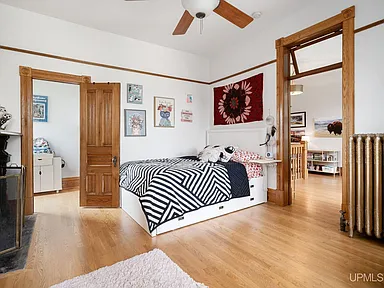
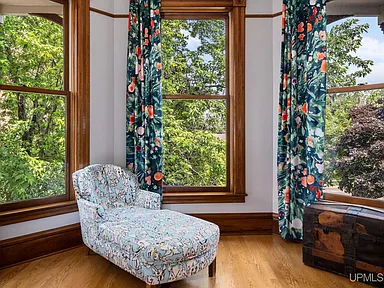
Kitchen: A Chef’s Dream Come to Life
At the heart of this grand estate is a magazine-worthy chef’s kitchen, custom designed by Curio Design Studio and expertly executed by Closner Construction. Spanning 21 x 16 ft (336 sq ft), this culinary haven combines form and function with ease. Premium appliances, including a gas range, built-in microwave, and stainless-steel refrigerator, make meal prep a joy, while bespoke cabinetry and hand-selected finishes elevate the aesthetic.
The space features abundant storage, a thoughtfully laid-out prep area, and a walk-in pantry for organization. Whether you’re hosting large gatherings or enjoying quiet mornings with coffee, this kitchen effortlessly accommodates your lifestyle. The open layout allows for interaction with adjacent living spaces, reinforcing the home’s harmonious flow and entertainment-friendly design.
The lower level also includes a second fully appointed kitchen, ideal for guests, in-laws, or hosting events with multiple courses. From casual snacks to gourmet dinners, this home is built for those who love to cook, entertain, and gather.
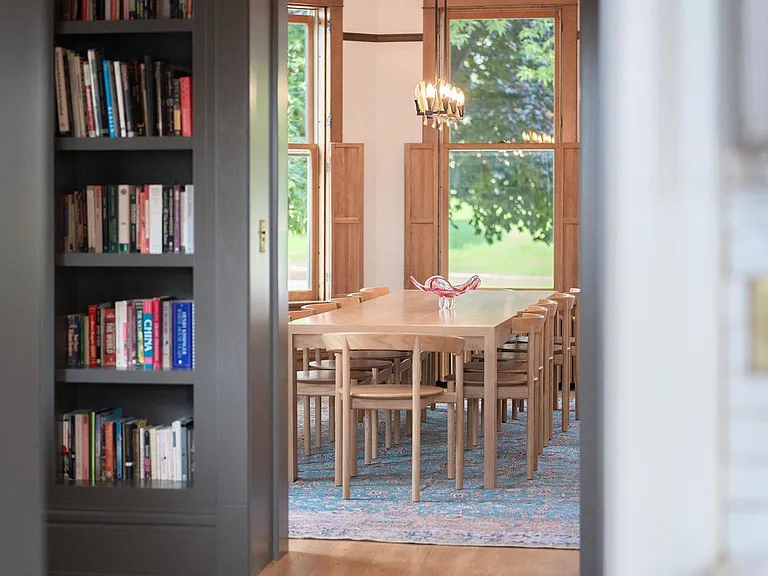
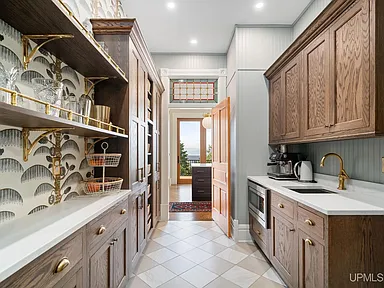
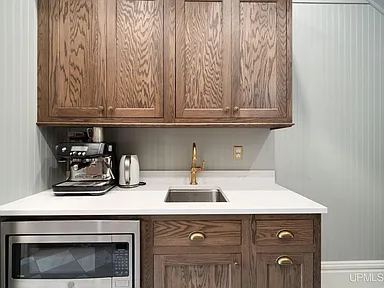
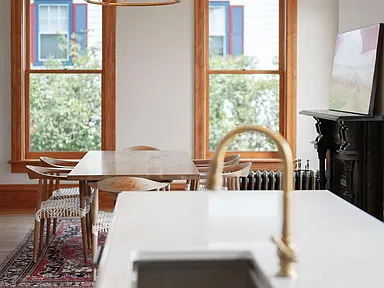
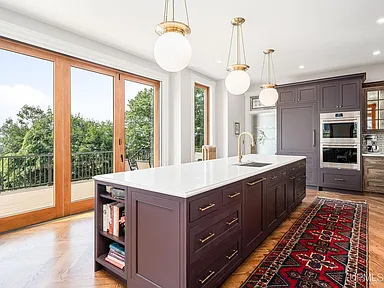
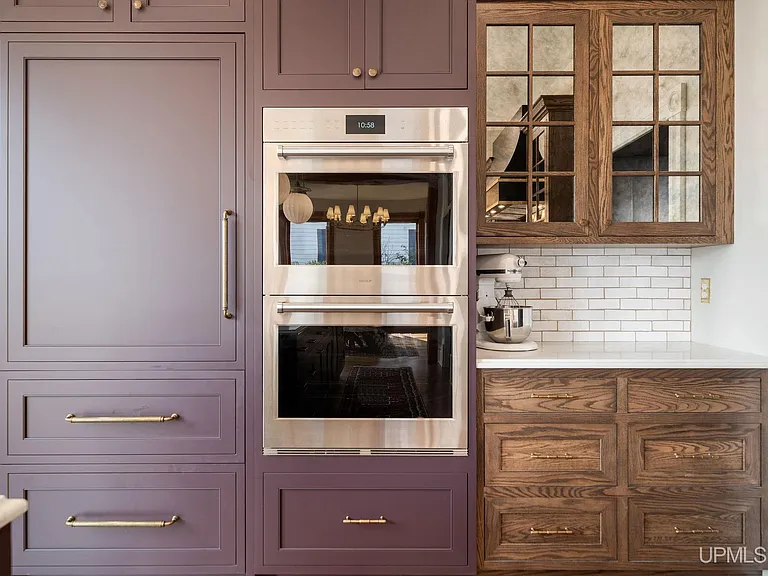
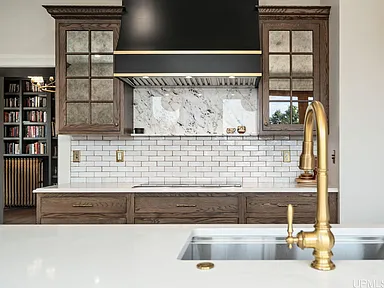
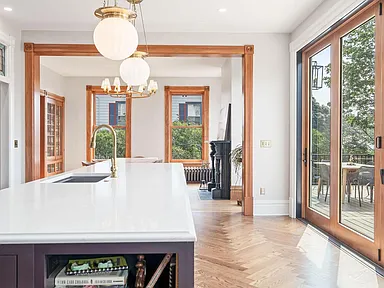
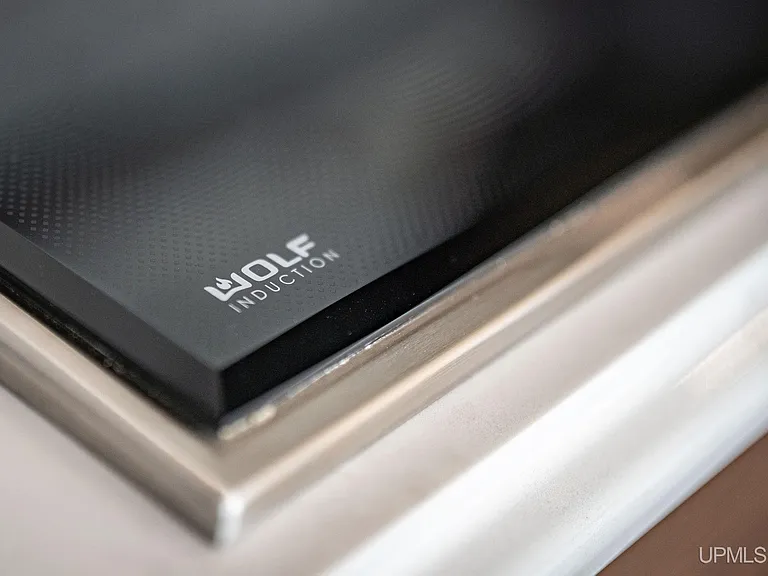
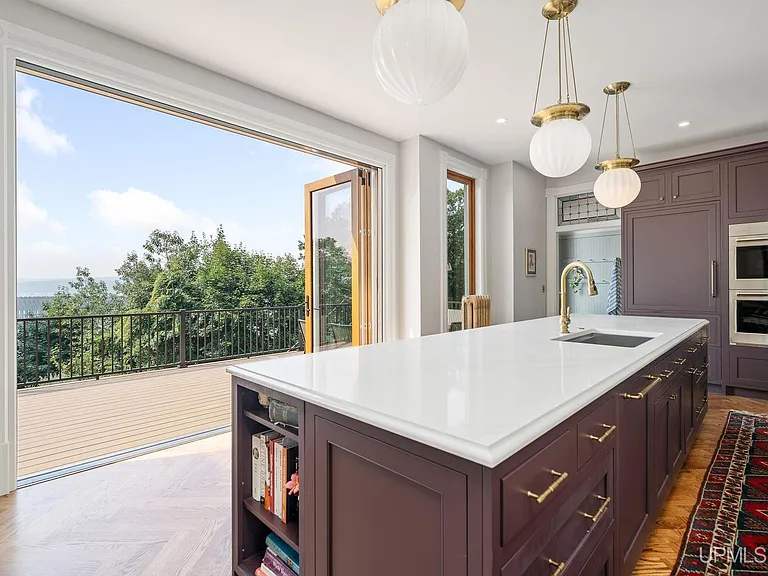
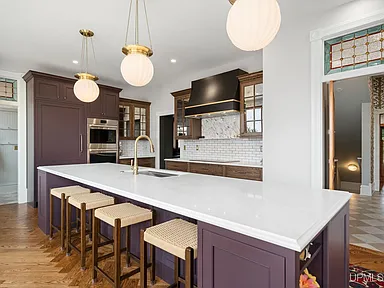
Living Room: Refined Living with Historical Charm
The living room—a stunning 20 x 13 ft (260 sq ft) space—welcomes you with warmth and elegance from the moment you enter. Bathed in natural light from expansive picture windows, this room offers panoramic views of Lake Superior while maintaining an intimate, comfortable feel. Original hardwood floors, restored decorative fireplaces, and finely detailed trim work speak to the home’s history and craftsmanship.
With a total of seven fireplaces throughout the home, this space—and others like the cozy den, library, and study—offers both ambiance and functionality. Whether entertaining guests or curling up with a good book, the living room provides the perfect backdrop for relaxation or celebration.
Every element, from the molding to the millwork, reflects the sophistication of its Victorian heritage while embracing a contemporary sensibility. Towering ceilings and period lighting fixtures enhance the grandeur, making the living room one of the crown jewels of the estate.
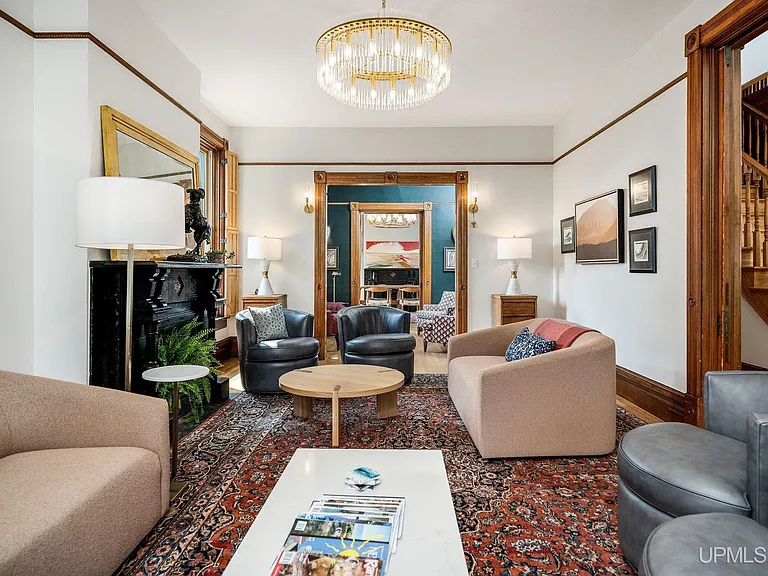
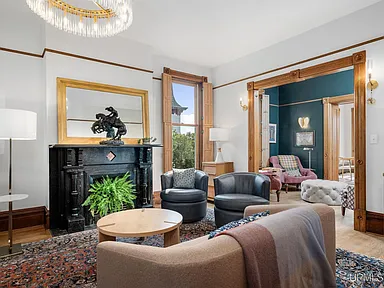
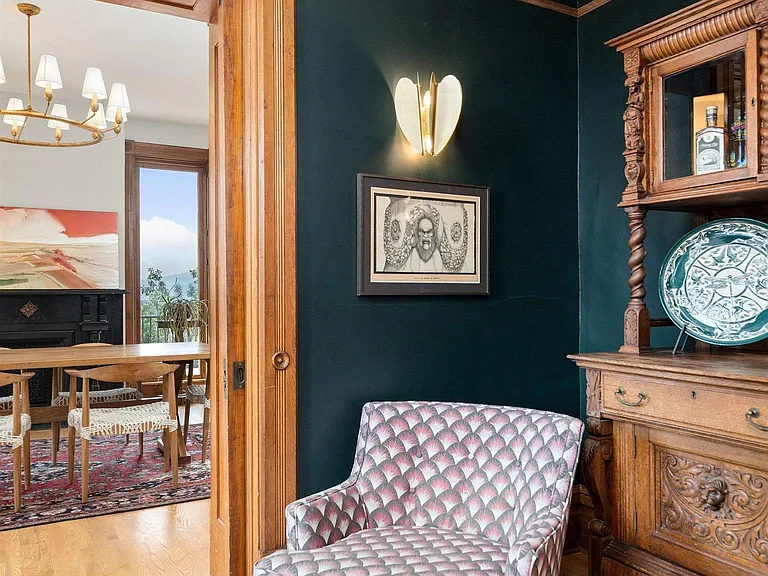
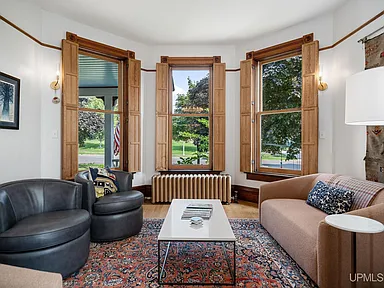
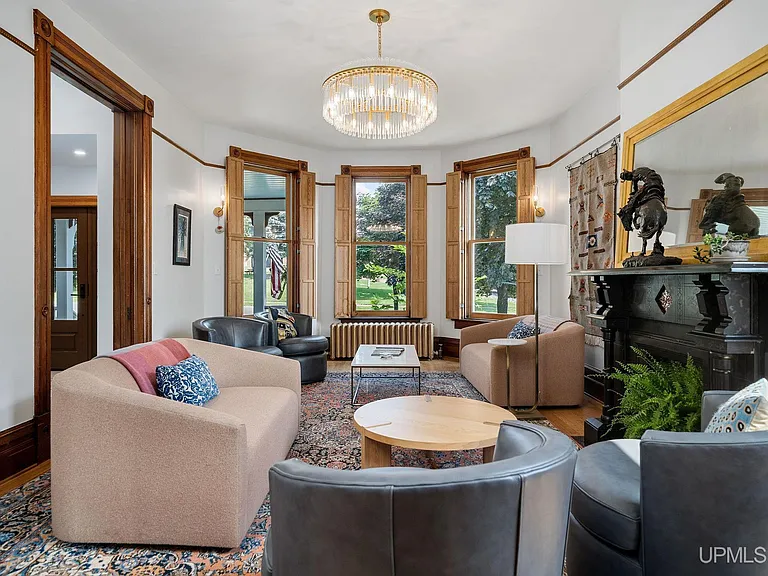
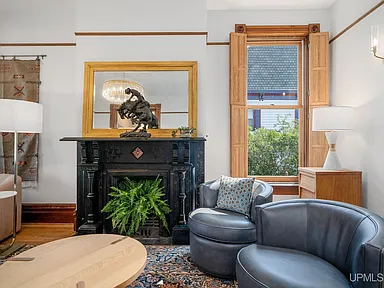
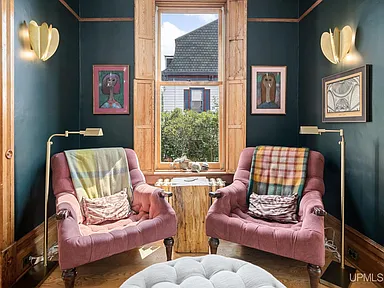
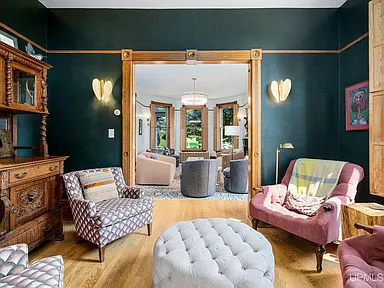
Dining Room: Where Elegance Meets Everyday Living
Measuring 14 x 20 ft (280 sq ft), the formal dining room is a showstopper, offering plenty of room to host holidays, dinner parties, or intimate family meals. Located on the main floor, it showcases original hardwood floors, vintage ceiling details, and views that frame every gathering in a picture of grace.
Adjacent to the kitchen and butler’s pantry, the dining space allows for seamless service and flow—ideal for hosting and entertaining. French doors may open to one of the outdoor decks or patios, extending the dining experience into the fresh Upper Peninsula air.
Whether illuminated by candlelight or sunlight, the room’s ambiance is unmistakable. It’s a space built not just for meals, but for memories.
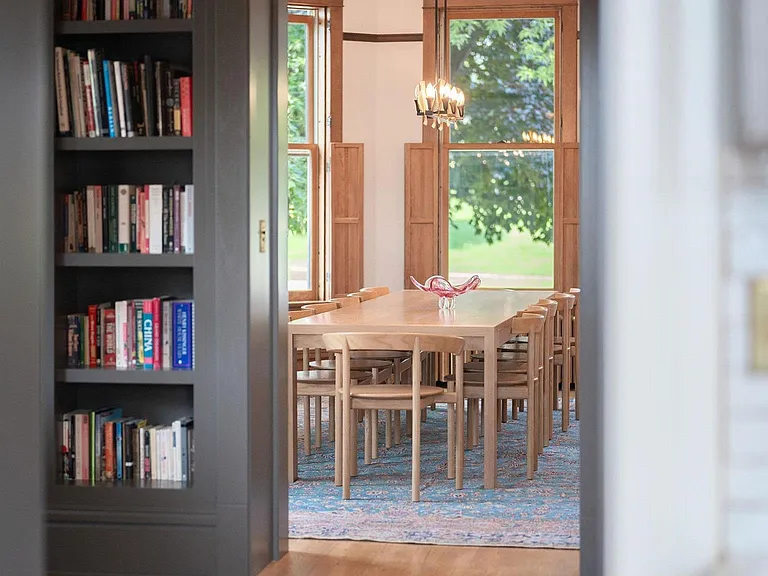
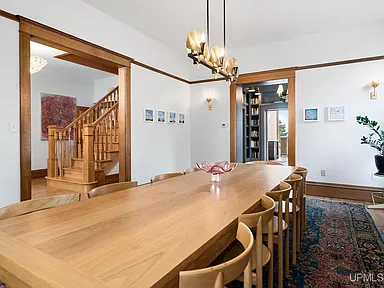
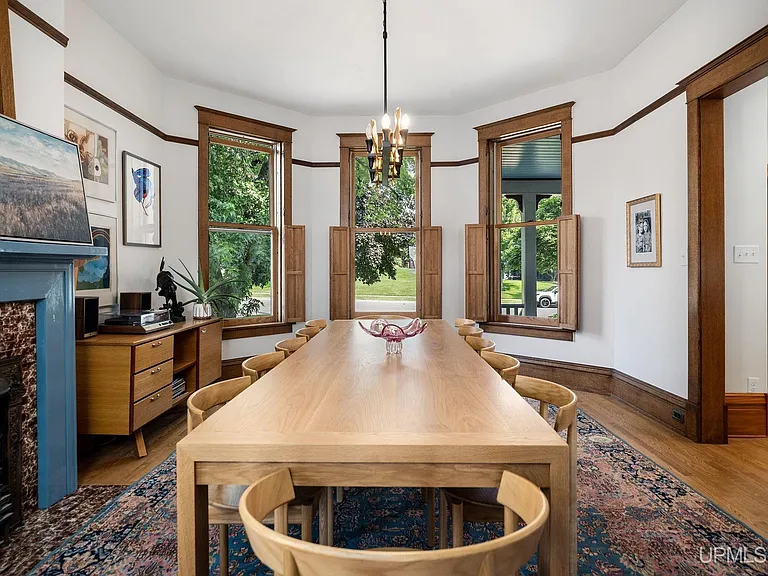
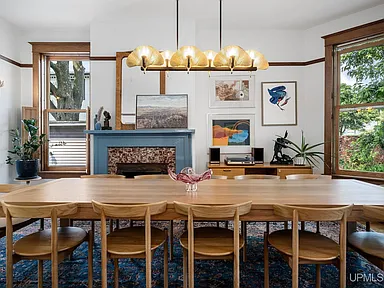
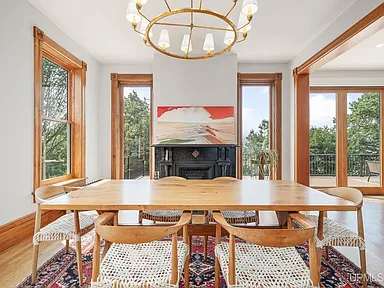
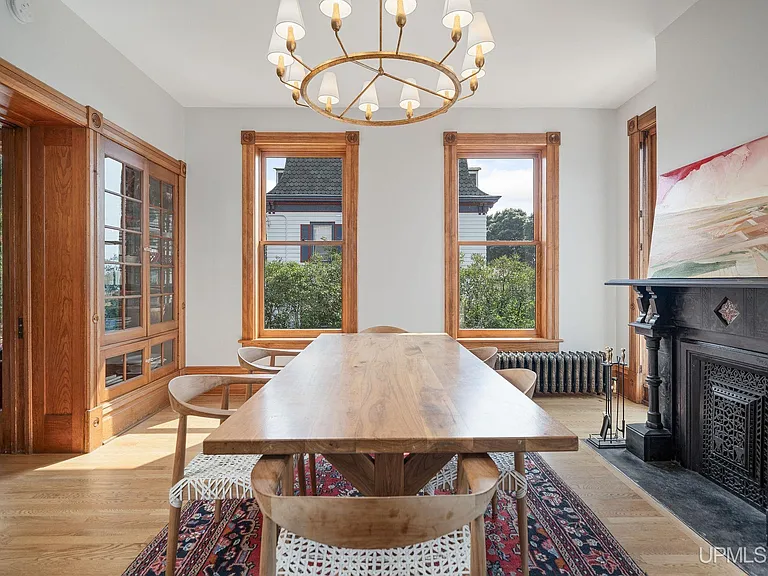
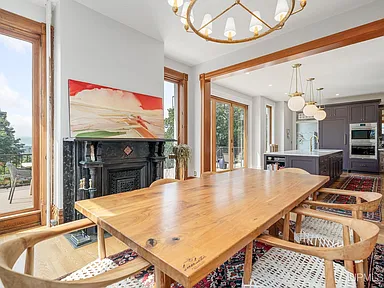
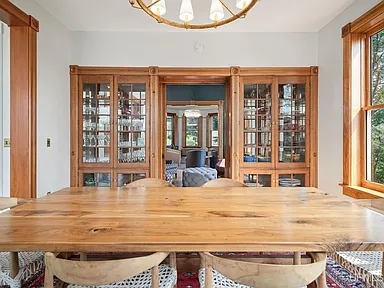
Additional Features and Outdoor Living
Beyond the indoor splendor, the 0.34-acre lot has been reimagined into a private outdoor oasis. Professional landscaping frames the home in color and texture throughout the seasons. A sweeping entertainment deck, custom paver patio, and multiple porches invite al fresco dining, sunrise coffees, or sunset gatherings—all with a backdrop of Marquette’s spectacular lakefront.
The detached 2-car garage, additional uncovered parking spaces, and well-lit sidewalks ensure convenience and accessibility. With 150 feet of road frontage, the home sits proudly in the heart of the East Side neighborhood—just steps from downtown Marquette, the vibrant 3rd Street corridor, and Lake Superior’s waterfront.
Other highlights include:
- Fully finished walk-out basement (1,798 sq ft)
- Seven fireplaces
- Exercise room and den/library
- Updated boiler heat system (natural gas)
- Public water and sewer, with all utilities connected (including high-speed internet)
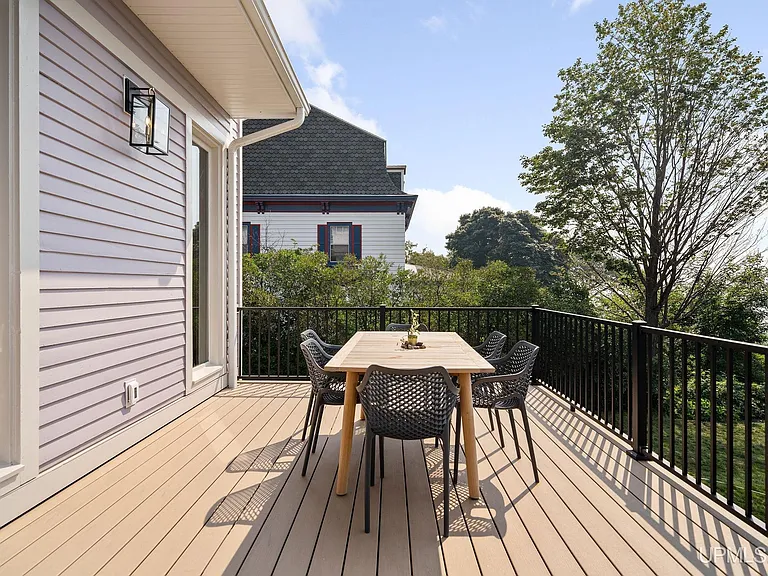
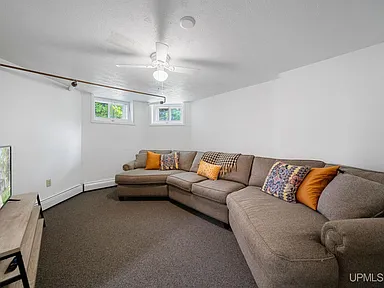
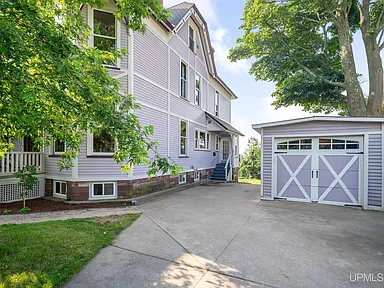
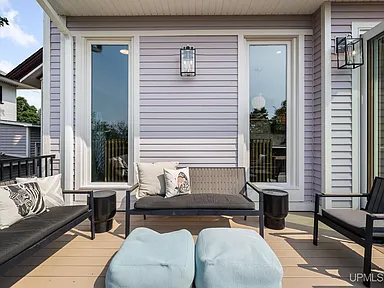
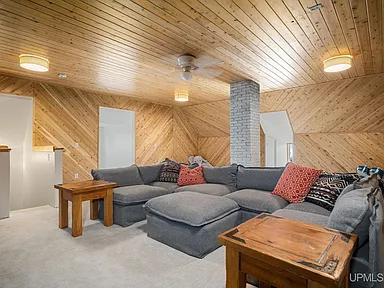
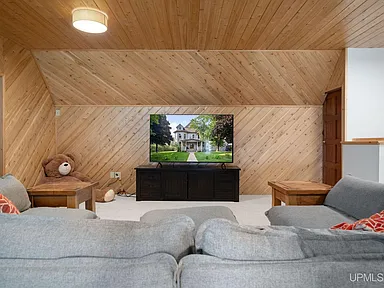
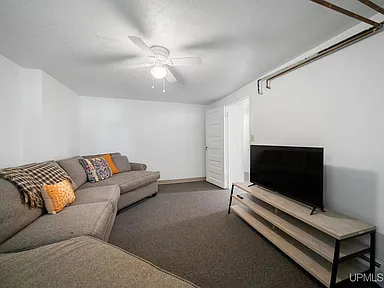
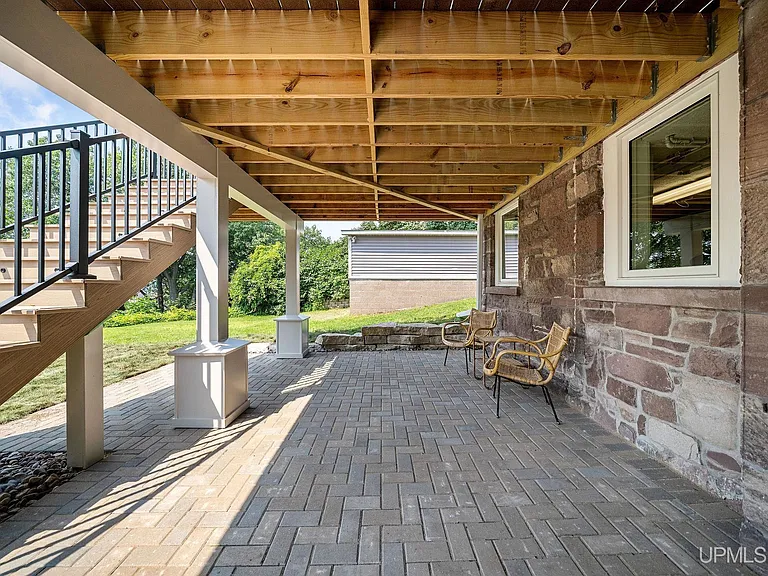
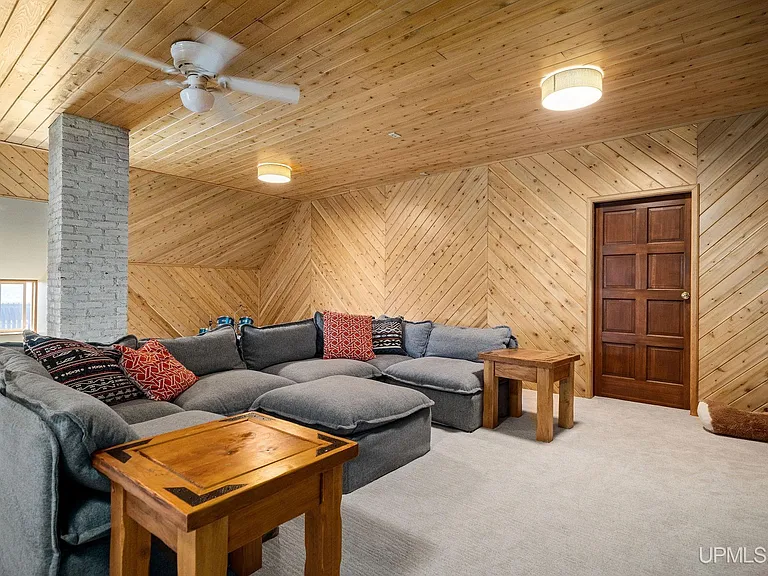
A Rare Marquette Legacy Home
With a Zestimate® of $1,698,200 and currently offered at $2,200,000, this estate represents a rare opportunity to own one of Marquette’s most iconic properties—fully restored and move-in ready. Built in 1880, yet reimagined for 2025 living, 322 E Ridge St is not just a home. It is a landmark.
Whether you’re seeking a forever family residence, a high-end vacation property, or a piece of Upper Peninsula history, this timeless estate checks every box.
